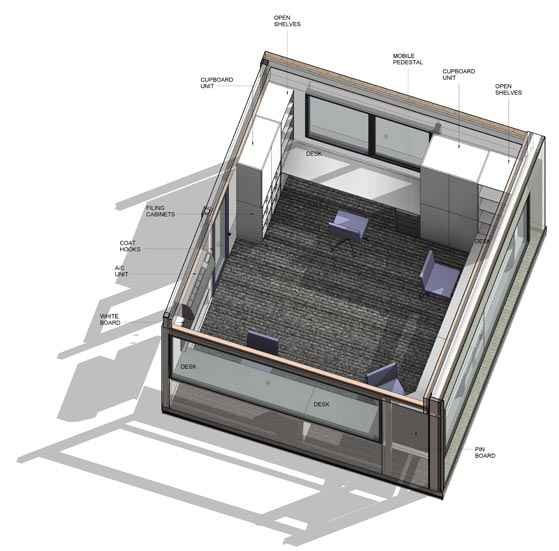
PROFESSIONAL SERVICES
We offer the full scope of Architectural services for the successful completion of projects. We are fully committed to maintaining an ongoing involvement through to final completion.
Our core services which we provide are as follows:
- Feasibility / Concept Studies
- Schematic Design
- Design development, incorporating Town Planning application documentation
- Working drawings and specifications
- Tendering and Contract Negotiation
- Construction Stage services, incorporating Contract Administration
- Post – Construction Services.
PRODUCTION METHODS
Our staff have an extensive skill base, and we provide a range of modes of presenting projects and producing documentation, according
to their intended use:
- ‘Freehand’ sketches and manual drafting
- Working scale models
- BIM Modelling
- Revit (3D) documentation and drawings
- Interior and Exterior renderings
- ‘Virtual Tours’ in AVI format
All electronic data is compatible with most other CAD systems within the industry.
Staff receive ongoing training in the use of state-of-the-art CAD systems and other relevant software.
